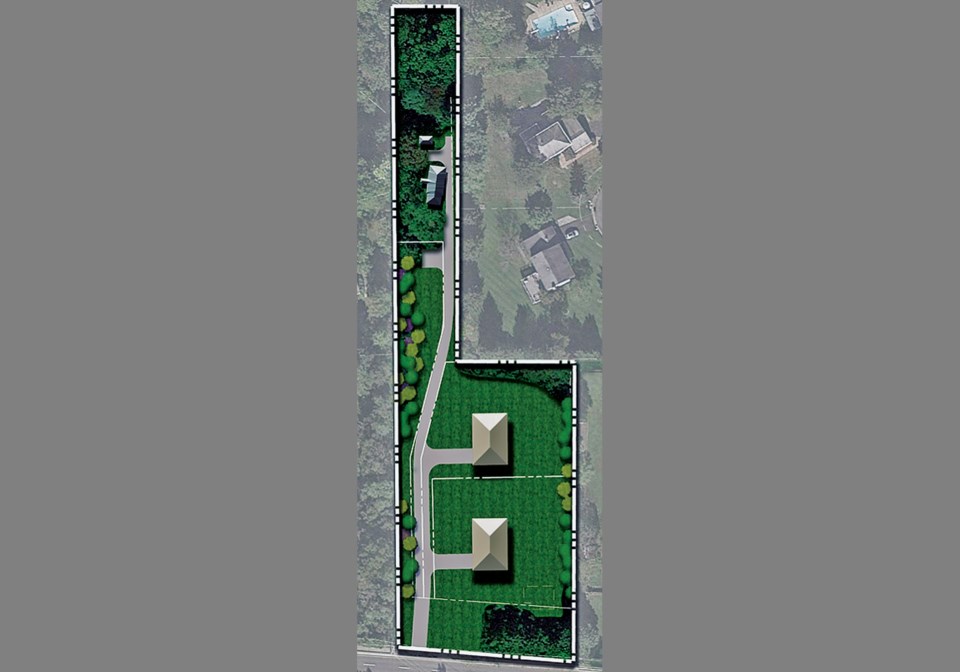Fairfax County supervisors on Jan. 23 unanimously approved a rezoning proposal to build two new houses on an Oakton property and save a century-old vernacular style home there.
Applicants Amir and Sharon Filipour obtained a rezoning and special exception for the 2.29-acre site at 2754 and 2758 Chain Bridge Road in Oakton.
The couple’s application “carefully balances a number of objectives, including historic preservation, affordable housing, environmental enhancements and neighborhood compatibility,” said Michael Van Atta, who represented the Filipours.
The site’s two parcels are surrounded on all sides by single-family detached dwellings, most of which are in R-2 residential zones.
One of the parcels is vacant; the other is home to the William H. Goldsmith House, which was constructed in 1918 and since 2021 has been listed on the Fairfax County Inventory of Historic Sites.
By rezoning the property from R-1 to R-2, supervisors allowed the applicant to build two new homes on the site and preserve the Goldsmith House.
All the homes will be accessed via a shared driveway from Chain Bridge Road and the applicants will construct frontage improvements.
The applicants will renovate the Goldsmith House and offer it as a workforce-dwelling unit (WDU) that for 30 years either will be offered for sale to people earning up to 80 percent of area median income (AMI) or rented to those making up to 60 percent of AMI.
While no affordable-housing requirements apply to an application of such small scope, the “applicants are making that commitment because they see the value of providing a new, family-sized WDU in this area of the county,” Van Atta said.
Lot 1, where one of the new houses will be located, will occupy most of the site’s frontage. Supervisors granted a special exception to waive the site’s lot-width requirements for Lots 2 and 3 (the Goldsmith House), which are located toward the property’s rear.
The applicants also will add stormwater-management systems to the site.
“The overall development has been designed to meet and exceed the standards for landscaping, stormwater management, energy efficiency and noise mitigation,” Van Atta said.
Mel Peters, who lives on nearby Oak Valley Court, spoke on behalf of about a dozen property owners who opposed the application as too dense of an infill project.
“We don’t think that rezoning from R-1 to R-2 [is] the right thing to do,” he said. “We think it just creates another domino falling to erode the quality of suburban life here in Fairfax and that it sets an unhealthy precedent right across the front of Chain Bridge here.”
Van Atta responded that the application’s density of 1.31 units per acre was less than the two allowed under the county’s comprehensive plan, and less dense than Peters’ neighborhood.
The development will provide tree preservation, landscaping commitments, a reduction in impervious surfaces compared to a by-right project, removal of invasive species, fewer curb cuts, noise mitigation, affordable housing and historic preservation, he said.
Supervisor Dalia Palchik (D-Providence) expressed appreciation for the development’s low-impact methods of managing stormwater. She said her office had worked with the applicants to minimize the development’s impacts.
“Not only is this a historic home that is being preserved, but [it] is being turned into a workforce-dwelling unit, [which is] not required, but we appreciate,” she said. “Especially in this area of Oakton, there is not very much affordable or workforce housing, especially one that could hopefully house a family.”



