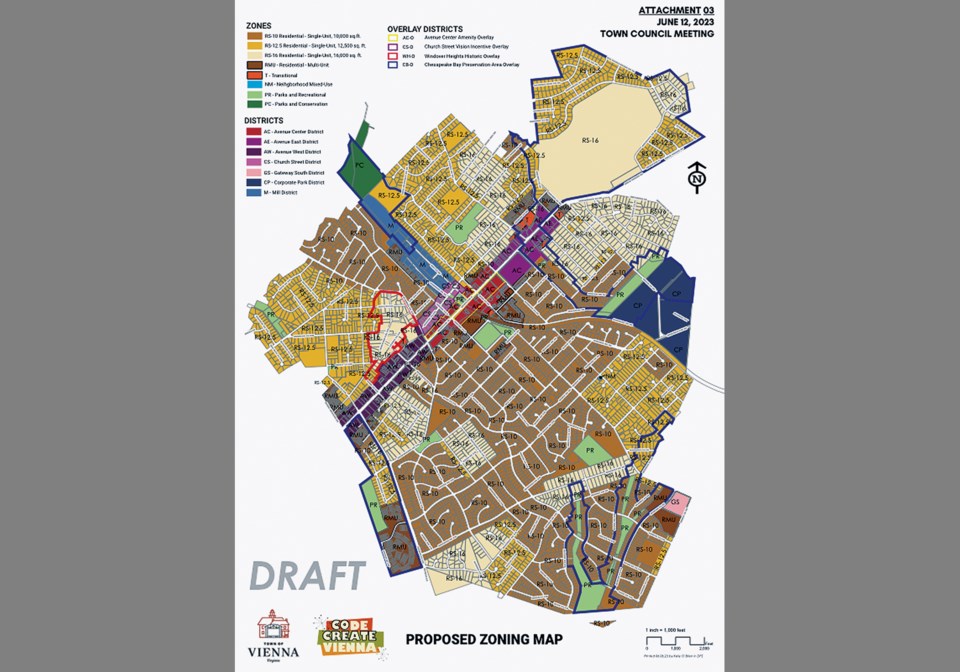Code Create Vienna, the town of Vienna’s first major zoning-code rewrite in decades, has been in the works for three years and cleared its final hurdle Oct. 23.
Vienna Town Council members were ebullient as they unanimously voted in favors of the sweeping code changes, which will take effect Jan. 1 next year.
“It’s not something that’s set in stone forever, but it’s an awesome start after 60 years,” said Mayor Linda Colbert.
Vienna last undertook major zoning-code revisions in 1969 and many of the regulations altered by Code Create had been in place since 1956, officials said.
Code Create Vienna will impose new zoning districts, including:
• RS-10, RS-12.5 and RS-16 single-unit residential districts, designated by minimal size in terms of thousands of square feet. These zones constitute most of the town.
• Residential Multi-Use (RMU), which includes townhouses, duplexes, “cottage courts” and multi-unit buildings.
• Transitional (T), which will continue to provide a buffer between the Maple Avenue commercial area and adjacent single-family neighborhoods.
• Neighborhood Mixed-Use (NM), which applies to just one property at 901 Glyndon Ave., S.E.
• Parks and Conservation (PC), which applies to Northside Property Yard and its wooded environs.
• Parks and Recreational (PR), which includes parks and stream-valley areas.
Commercial districts under the new code include:
• Avenue Center (AC) District, which encompasses the area on both sides of Maple Avenue between Lawyers/Courthouse roads and Glyndon Street.
• Avenue East (AE) Gateway District, which runs along Maple Avenue, E., between Beulah Road, N.E., and East Street.
• Avenue West (AW) Gateway District, which is along Maple Avenue, W., between Lawyers/Courthouse roads and James Madison Drive, N.W.
• Church Street (CS) District, which would cover Church Street between Lawyers Road, N.W., and Park Street, N.E.
• Gateway South (GS) District, which applies to the area around the Cedar Lane Shopping Center.
• Corporate Park (CP) District, which includes Vienna Technology Park area in the town’s southeast quadrant.
• Mill (M) District, which covers the light-industrial area along Mill Street, N.E., and Dominion Road, N.E., north of the CS District.
As opposed to the town’s current building-height limit of 35 feet in most zones, the new regulations will allow a maximum height of 42 feet in the Avenue Center and Gateway South districts, but stepped down to no more than 35 feet for any portion of buildings within 95 feet of an abutting residential lot. Buildings in the Mill District, a light-industrial zone, will continue to have a maximum height of 45 feet.
The new code also has four overlay districts encompassing other zoning areas:
• Avenue Center Amenity Overlay , which permits rooftop amenities in the AC District.
• Church Street Vision Incentive Overlay, which surrounds the CS district.
• Windover Heights Historic District, which applies to the historic neighborhood in Northwest Vienna.
• Chesapeake Bay Preservation Area Overlay, which pertains to Westwood Country Club and its surrounding neighborhoods, then extends south along Branch Road, S.E. It also encompasses and protects areas around local streams.
The rewritten code touched on areas large and small pertaining to zoning, from signage rules and setbacks on Maple Avenue commercial properties to bicycle-parking standards and lighting.
The code also requires at least 15 percent open space in the AC, AE, AW and GS districts and a minimum of 10 percent in the CS District.
Because all multi-family housing approvals over the past decade have had lot coverages of at least 60 percent, far above the usual 25-percent standard, the new code removes the 25-percent maximum and instead requires 35 percent open space for duplexes, 30 percent for townhomes and multi-unit buildings, and 40 percent for cottage courts.
Casual observers skimming over the meeting’s agenda might have missed the item, the title of which barely hinted at the major changes being considered: “Adopt new chapter 18 (Zoning and Subdivision) of Town Code, and repeal current chapters 17 (Subdivisions) and 18 (Zoning) of the Town Code.”
The Council, town staff and others in the chamber at Town Hall applauded after the code changes passed.
“This is truly a historic night,” said Council member Charles Anderson. “Our work is not done yet. We put a pin in a lot of issues.“
Council member Ray Brill Jr. thanked town staff for their years of work on the code rewrite.
“You’ve been open to our suggestions and very responsive,” he said.
Council member Steve Potter concurred.
“You folks have set the bar with moving forward with a good process,” he said. “This was a Herculean effort.”
To view the myriad changes approved by the Council, go to codecreatevienna.com.



