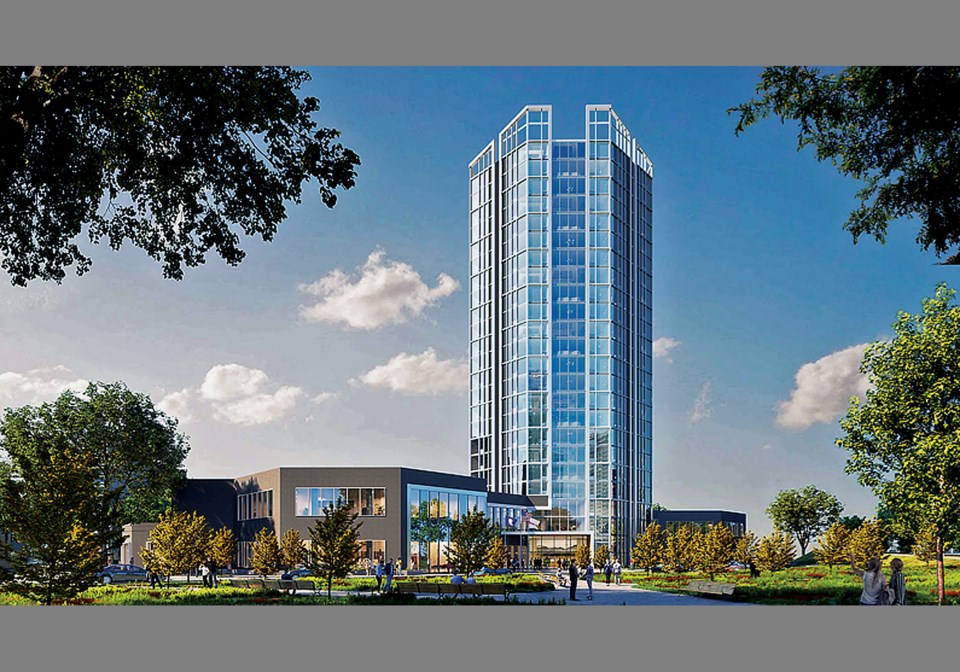The former Sheraton Premiere hotel in Tysons on Jan. 23 received a second life from the Fairfax County Board of Supervisors.
The board unanimously approved a proposal by JBG Tysons Hotel LLC to convert the vacant 22-story, 225-foot-tall hotel into a residential building with up to 544 multi-family units.
The former hotel, its parking garage and interim retail stores are located within a half-mile of the Spring Hill Metro station and next to Route 7, the Dulles Toll Road and Westwood Center Drive.
“This is transit-oriented development at its finest, [with] density in Tysons, right on the doorstep of the Metro station,” said applicant’s attorney Robert Brant.
The subject site is part of the Tysons West development, which supervisors approved in 2013. The applicant will modify future residential Building C and existing Building E (the hotel) on that plan. Towers A and B on the Tysons West plan also are part of this application, but the applicant is not proposing changes for them.
The hotel closed in spring 2020 after the pandemic dealt a roundhouse blow to the hospitality industry.
The applicant may keep Building E’s existing architecture or choose to improve its façade. The building’s parking garage will remain, but its top level will be repurposed to expand urban parks in that vicinity.
The applicant will adjust the on-site park spaces, streetscapes and trail connections. In addition, the developer will reduce Building C’s footprint and provide 265 residential units instead of 400.
Building C’s smaller footprint will permit more urban-park space. The entire site will have 3.05 acres of park area, plus open-air courtyards in both buildings.
The development will provide nearly 40,000 square feet of outdoor private-amenity space within the hotel and new building – resulting in a “very healthy blend of both public and private open space,” Brant said.
The developer will widen and improve the existing streetscape trail along Leesburg Pike and connect it with a ramp leading over the Dulles Toll Road.
The Tysons West development’s current approval permits construction of 669 residential units, but under the newly approved proffered-condition amendment, a total of 1,078 will be built.
The application’s housing units will be smaller and more affordable; 80 percent of the dwellings in the former hotel building will be studio units, aiming to tap into what developers see as an under-served market.
Supervisor Walter Alcorn (D-Hunter Mill) said he was glad the applicant had helped facilitate a future connection to Boone Boulevard. He also was pleased with the development’s housing offerings.
“This is providing a different type of residential unit that’s not available currently in this part of Tysons,” Alcorn said. “These are going to be small studios, for the most part – at least in the [hotel] conversion part of it. That is a unit type that is not available in anywhere near these numbers in the area.”
At least 2 percent of the site’s parking spaces will have electric-vehicle charging stations and there will be potential to expand those offerings.
While the amount of charging facilities to be provided is “not overwhelming,” Alcorn said, he added it was unrealistic to expect a building conversion to offer as many stations as a newly constructed project would have.
County officials need to push for higher amounts of electric-vehicle-charging stations in new buildings, Alcorn said.



