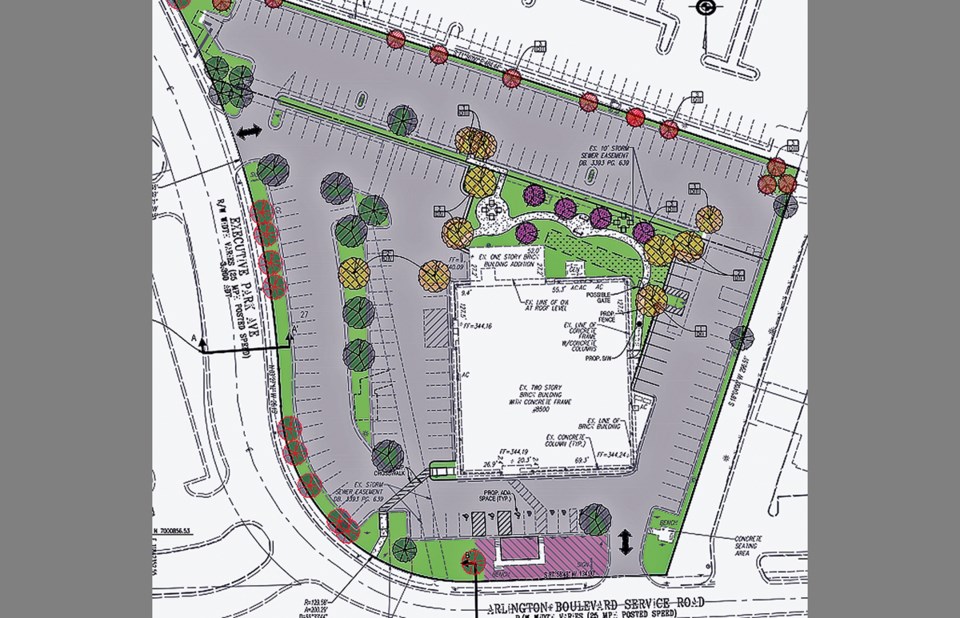Fairfax County Planning Commission members on Dec. 14 unanimously recommended that county supervisors approve a rezoning with three possible development options – ranging from open-space improvements to a brand-new building – for a Merrifield commercial property.
The applicant, Maesboy LLC, seeks to rezone a 2.64-acre site at 8500 Arlington Blvd. (Route 50) in the Merrifield area from the C-6 commercial zone to the C-3 zone to allow for one of three development scenarios.
The site, originally developed in 1971 as a by-right C-3 site, now is occupied by a two-story, 32,000-square-foot veterinary hospital. The county’s January 2004 down-zoning to C-6 to permit the current veterinary use required creation of an outdoor recreational space for the building’s employees, plus supplementary plantings along the site’s frontage. But those proffered improvements were not delivered, county staff said.
The rezoning would permit the veterinary hospital to expand, if desired, but this is not allowed under its current site plan, said David Schneider, attorney for the applicant.
Seeking to be proactive, in case the current tenant wishes to expand or decides to relocate, Maesboy LLC has posited three possible development plans. The first two options would seek to keep the current tenant:
• Scenario 1 would retain the existing structure as a veterinary hospital, office or financial institution.
• Scenario 2 would permit an addition above the current building to make it four stories tall, with a gross floor area of 65,000 square feet. The expansion would occur within the building’s footprint and accommodate the uses listed above.
• Scenario 3 would allow the site to be redeveloped with an approximately 80,000-square-foot building that could serve as an office, hotel, financial institution and/or college or university. This option would result in the removal of 33 existing surface-parking spaces for a total of 174.
The property is located within the Merrifield Commercial Revitalization Area, which encourages reinvestment and retaining existing businesses, Schneider said.
Under the county’s new Modernized Zoning Ordinance (zMOD), veterinary hospitals are permitted in C-3 zones, so the applicant is seeking a rezoning to conform with the comprehensive plan, he said.
”I think the theme of this application is proactive revitalization,” he said. “We have an old building built out to a very specific use . . . The goal here is to prevent a vacant site in the gateway [to Merrifield and retain] a great community-serving use.”
All three scenarios would feature an open-space area on the property’s north side, plus enhanced plantings, which would exceed what decades ago had been proffered. Each scenario also would exceed tree-canopy, tree-preservation and open-space requirements and reduce the amount of impervious space and surface parking at the site, Schneider said.
Scenarios 2 and 3 would feature streetscape enhancements including a 6-foot-wide landscape panel, 6-foot-wide sidewalk and 10-foot-wide secondary landscape panel along the site’s frontage.
Planning Commission member Mary Cortina (Braddock District) said she usually is leery of flexible conceptual-development plans, but this case specifies amenities that would be provided.
Such flexible plans are likely to become more common, said Commission member Daniel Lagana (Franconia District).
“I think the way you’ve laid out the optionality is the right way to go about doing this,” he told Schneider. “Especially with all these suburban office parks, we’re going to see the same approach.”



