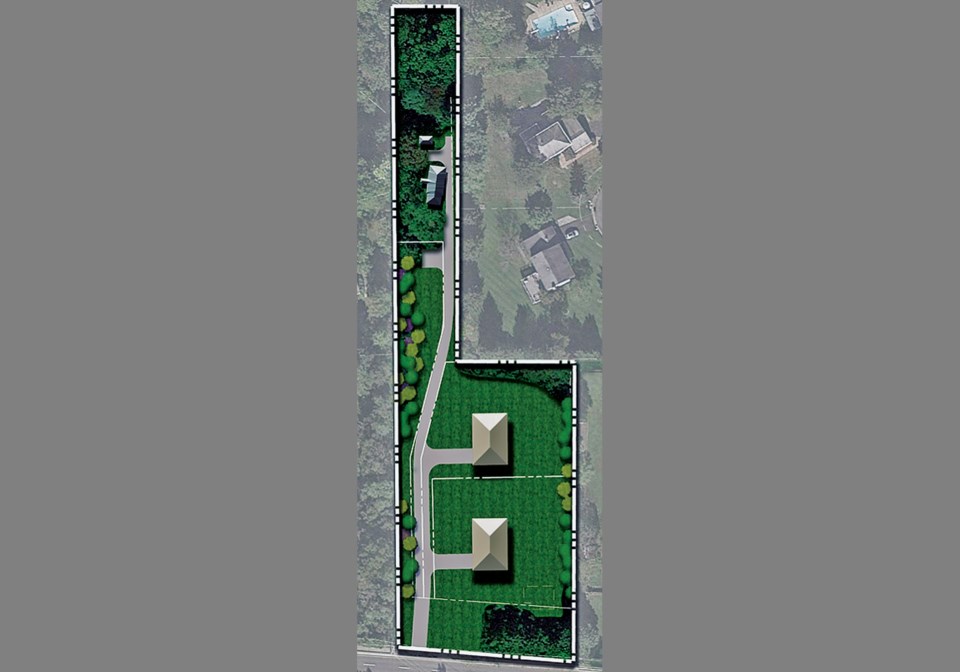The Fairfax County Planning Commission on Nov. 1 unanimously recommended that the Board of Supervisors approve a rezoning and special-exception request that would result in two new houses in Oakton and preserve an existing historic structure on the property.
Applicants Amir and Sharon Filipour seek to rezone the 2.29-acre site at 2754 and 2758 Chain Bridge Road to permit construction of two new single-family detached houses.
The application, which would result in one more house than would be allowed by-right, balances the needs for historical preservation, affordable housing, environmental enhancements and neighborhood compatibility, said Mike Van Atta, the applicants’ representative.
“We think this is a unique application that will be a great benefit to the county, in exchange for the modest request of one additional home,” he said. “We think it has set a high bar for residential infill, and given the unique attributes and benefits, it is unlikely to be replicated.”
One of the site’s lots formerly had a single-family house, which was destroyed by fire in the 1990s. The other lot, which is only 67 feet wide, is home to the William H. Goldsmith House, which officials in 2021 added to the Fairfax County Inventory of Historic Sites because it exemplified the “cultural, economic, social, political or historic heritage of the county,” according to the county’s staff report.
That honorary listing does not impose any restrictions on the property, including ones that would prevent its demolition, Van Atta said.
The circa-1918 house is a rare example of a vernacular-style home that used to be prevalent in the Vienna area a century ago. The house is located 12 feet from the side lot line, closer than the minimum 15 feet now required by county code.
Instead of contributing money toward the county’s Housing Trust Fund, the applicants have offered to renovate the Goldsmith House and have it serve as a workforce dwelling unit under two possible scenarios for a 30-year period.
One option would make the house a for-sale property made available to households earning up to 80 percent of the Washington region’s Area Median Income (AMI). The other scenario would make the house a rental unit for households earning up to 60 percent of the AMI.
If approved, the house would be the first single-family detached home in the county to become a workforce dwelling unit.
The development’s houses will be capable of accepting solar-energy and electric-vehicle-charging equipment.
New stormwater-management measures on the property, including a dry swale and bio-retention facility, would capture water that currently flows off the site.
A single, pipe-stem driveway off of Chain Bridge Road would provide access to all three houses, but would need a special exception from the county. The applicants have proffered to build a 5-foot-wide sidewalk, curb and gutter on the site’s Chain Bridge Road frontage.
The site now has 46,888 square feet of tree canopy covering 46.9 percent of the property, but contains invasive species both of trees and in its understory. The applicants are proposing to save 10,820 square feet of that canopy, which is lower than the county’s tree-preservation target at the time of subdivision, but have offered to meet the 30-percent tree-canopy goal within 10 years via planting of new trees.
Several neighboring residents testified against the application. Mel Peters, who lives near the site, said he and some neighbors oppose the proposed rezoning’s setback waivers because they would “set an unhealthy precedent.” The proposed development also would increase traffic and cause more noise by removing a major portion of the tree canopy, he said.
“We’re turning, seemingly, parts of Fairfax into Arlington County and we have an urban canyon that’s being built” from McLean and Tysons Corner to Centreville, Peters said. “Many of us are longtime residents and . . . we thought we had a reasonable expectation of quality of life in the suburban area and it’s being eroded as we speak and it’s almost at an accelerated level.”
Another nearby resident, Al Horvath, said neighbors opposed the application because of its density and precedent.
“We just don’t want to see our community become so dense and have so many houses and become so congested,” he said. “We don’t want it looking like Arlington.”
Douglas Bath, a Vienna-area resident for more than 50 years, said documents for the application were “confusing or contradictory” and the proposed tree-canopy loss was “concerning.”
“Noise pollution is real,” he said. “I live it every day.”
Planning Commission Chairman Phillip Niedzielski-Eichner noted some of the site improvements the applicants would make if granted the rezoning and urged them to continue apprising neighbors of their proposal’s advantages and trade-offs.
“In my view, this application provides significant benefits – not just on-site benefits, but [to] the neighbors, including stormwater management, landscaping and tree preservation, noise mitigation . . . green-building commitments, historical preservation and of course the affordable-housing component,” he said.
Because the Board of Supervisors does not review land-use cases between its quadrennial November election and the new year, the earliest the board would review the Filipours’ application is Jan. 23, 2024.



