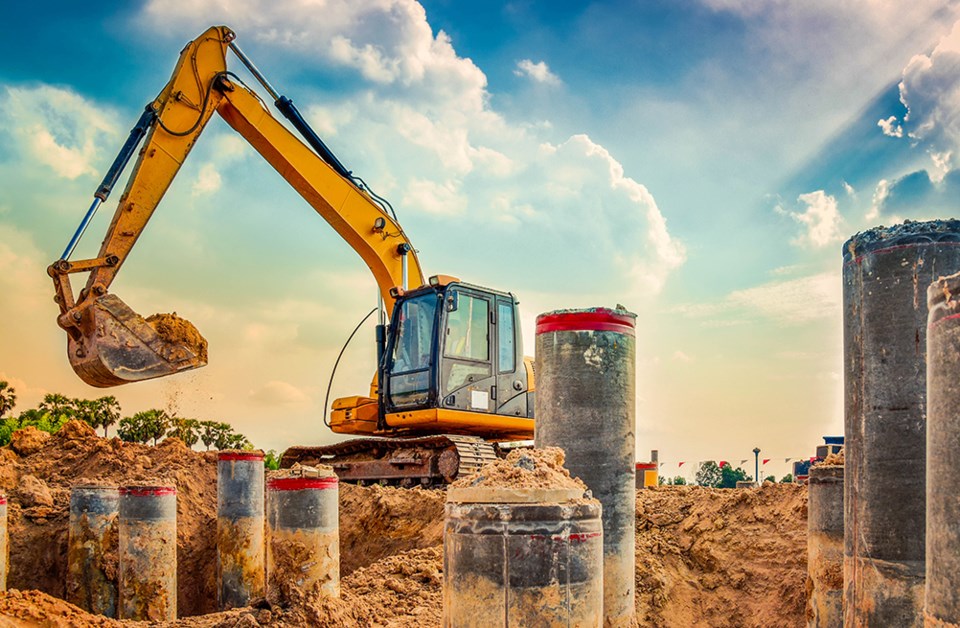The form it eventually will take has yet to be determined, but a commercial parcel in Merrifield now is cleared for upgrades or redevelopment.
The Fairfax County Board of Supervisors on Jan. 23 unanimously approved a rezoning request by Maesboy LLC featuring three possible development scenarios for its 2.6-acre property at 8500 Arlington Blvd.
Developed by right in 1971 in the C-3 commercial zone, the site now has a two-story, 32,000-square-foot veterinary hospital.
The county down-zoned the property to the C-6 district in January 2004 to allow the current veterinary use, but required the applicant to create an outdoor recreational space for employees and install additional plants along the site’s frontage. Those improvements never materialized.
Maesboy LLC sought the rezoning back to C-3 because the county’s recently modernized zoning code would not permit the veterinary hospital to expand in the C-6 zone.
The applicant’s first two development options are designed to retain the current tenant:
• Scenario 1 would keep the existing structure as a veterinary hospital, office or financial institution.
• Scenario 2 would allow an addition above the current building to make it four stories tall and have a gross floor area of 65,000 square feet.
• Scenario 3 would let the site be redeveloped with an approximately 80,000-square-foot building that could serve as an office, hotel, financial institution and/or college or university. This option would remove 33 existing surface-parking spaces, leaving 174.
“We’re kind of calling this ‘proactive revitalization,’” the applicant’s attorney, David Schneider, said of the multi-scenario approach.
All three scenarios will have an open-space area on the property’s north side, plus enhanced landscaping. Each scenario also will exceed tree-canopy, tree-preservation and open-space requirements and reduce impervious space and surface parking.
Scenarios 2 and 3 also would have streetscape enhancements, including a 6-foot-wide landscape panel, 6-foot-wide sidewalk and 10-foot-wide secondary landscape panel on the site’s frontage.



