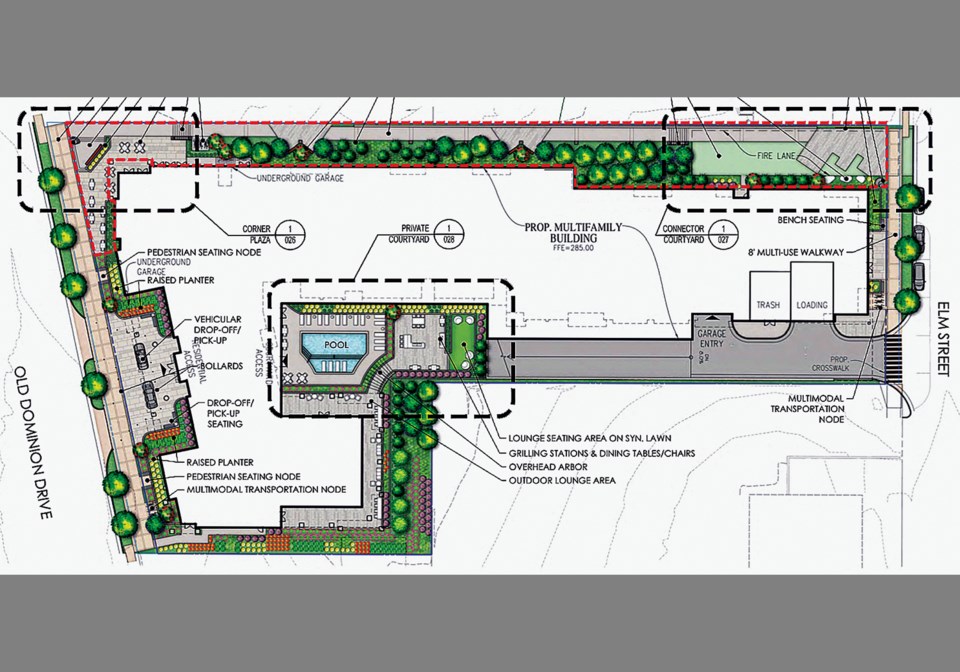The McLean Citizens Association (MCA) on Oct. 4 lent its backing to the proposed Astoria mixed-use redevelopment in downtown McLean, but expressed reservations that additional students living at the site might exacerbate overcrowding at nearby schools.
JAG Partners LLC has filed a rezoning request to remove existing commercial uses from four lots totaling 2.06 acres and replace them with a seven-story, 92-foot-tall residential building with up to 130 dwelling units. In addition to the 276,245 square feet of residential space, the structure also would have 1,692 square feet of office space and 3,109 square feet of retail.
The inclusion of 12 on-site workforce dwellings would allow the application to have a floor-area ratio (FAR) of 3.1, versus the usual 3.0 allowed in the high-density Center Zone under the newly adopted comprehensive plan for the McLean Community Business Center (CBC). FAR compares a development’s gross floor area with the site’s square footage.
The properties are located at 6854, 6856 and 6858 Old Dominion Drive and 6861 Elm St. The lots now are occupied by the McLean Medical Building, Moby Dick restaurant and an office building, said Phil Cooke of MCA’s Planning and Zoning Committee.
The developer is proposing to build an 8-foot-wide pedestrian walkway connecting Elm Street and Old Dominion Drive, plus a publicly accessible patio. The site’s open spaces would be designed to complement proposed ones at the adjacent Mars Inc. corporate headquarters, which company officials hope to expand and renovate.
Much of the MCA board’s discussion of the resolution centered around how many students would live in the development and how they would affect school enrollment.
JoJo Sears, who serves on MCA’s Education and Youth Committee, said she’d hoped the resolution would contain information about the proposed development’s potential impacts on school overcrowding in McLean.
“I’m very disturbed, as a parent, in terms of how this will impact our schools and I strongly suggest that we send a message to our elected officials that we need to stop approving anything like this – especially apartment complexes – until our school system completely understands the overcrowding challenges in our neighborhoods,” Sears said.
MCA members said the development likely would add students at local schools, but did not agree on overall figure. One put the projected tally at 13, another at between 30 and 32.
Jim Beggs, who chairs the Education and Youth Committee, noted MCA’s ongoing disagreement with Fairfax County Public Schools officials regarding the enrollment impacts of several new developments, including some commercial-to-residential conversions in Tysons that county supervisors have approved recently.
Some of the future students who will live at the development will attend Franklin Sherman Elementary School, which now is involved in a boundary-change process because of overcrowding at Kent Gardens Elementary School.
The board added a clause reiterating MCA’s concern about the possible effects of enrollment underestimates on the capacity of McLean-area schools. The resolution also urged FCPS officials to review the potential enrollment impacts of the Astoria development when conducting the current boundary review.
A draft of the resolution also contained a clause requesting that county officials not grant a proposed reduction of the site’s non-residential parking spaces, but late word was that the developer had withdrawn the request, MCA leaders said.
The applicant has proposed to provide 250 parking spaces overall, including 42 tandem spaces in which motorists park vehicles one behind the other. All on-site parking will be provided in an underground structure that will have an exposed side facing the pedestrian walkway and decorative grilles as an aesthetic enhancement.
To assuage neighbors’ fears about construction-related parking around the site, the applicant has proposed a parking plan that would preclude construction workers, contractors, tradespeople and other employees associated with the project’s construction from parking on adjacent or nearby public streets.
The final vote did not list the number of people who voted for or against the resolution, but MCA leaders said 89 percent favored it, 6 percent opposed it and the rest abstained.
The Fairfax County Planning Commission is set to review the application Oct. 18 and will make a recommendation to the Board of Supervisors, which will have the final say.



