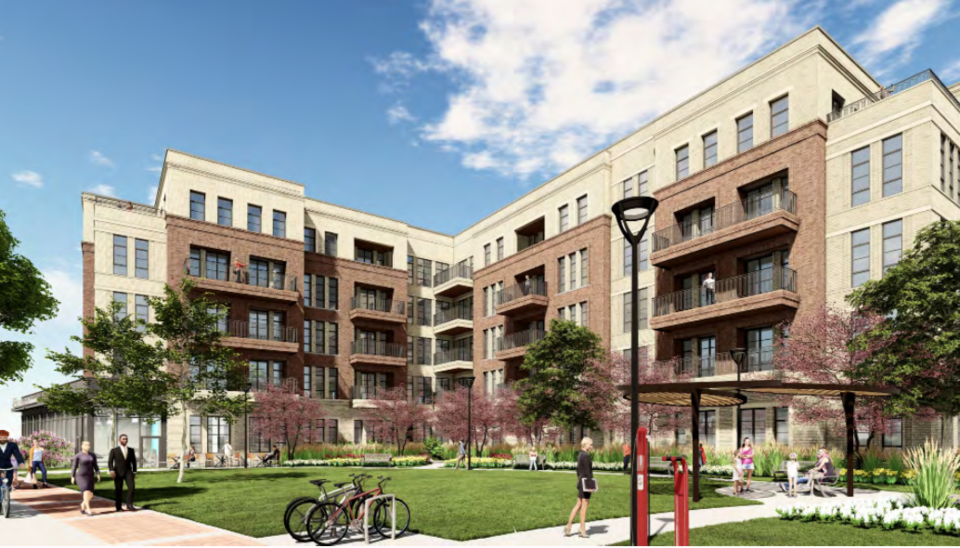The Fairfax County Planning Commission on March 20 unanimously recommended that the Board of Supervisors approve a rezoning proposal to construct a residential building at 1477 Chain Bridge Road in McLean.
T and M McLean Venture LLC seeks to rezone 2.8 acres at the property to develop McLean Professional Park Condominiums, a five-story, 68-foot-tall building with up to 104 multi-family dwelling units.
The Board of Supervisors is slated to hold a May 7 public hearing on the proposal.
The design presented to county officials includes a mix of dwellings, consisting mostly of two-bedroom condos but some one- and three-bedroom units as well, and they likely would be somewhat larger than typical market units, said Lynne Strobel, the applicant’s attorney.
“The anticipated demographic for this building will be individuals who maybe have homes in McLean or maybe Great Falls, who are empty-nesters who want to sell that home and the maintenance that’s associated with it and move into a building like this,” she said.
Twelve workforce-dwelling units would be in the mix.
The 235,000-square-foot building would replace six existing office townhouses at the site. Tenants in those buildings would be notified at least one year before they need to vacate, so they would have ample time to relocate, Strobel said.
The developer also would give those tenants lists of available office space in McLean Professional Park and elsewhere in downtown McLean, which would allow them to remain close to their clientele, she said.
The applicant also is seeking a proffered-condition amendment to allow 1.63 acres of the existing McLean Professional Park office development to remain. This portion of the site has two office townhouses; an adjacent parcel that’s not part of the rezoning has four more.
The applicant is proposing to build a 12-foot-wide pathway for bicyclists and pedestrians along Chain Bridge Road.
The condominium building would require 128 parking spaces, but the developer is proposing to provide 205, including 192 in an underground parking garage and 13 surface spaces located along the drive aisle and behind the building. There also would be two loading spaces, as required by the county.
Ten percent of the parking spaces – five times more than required under county code – would be used for electric-vehicle charging and the developer would provide conduit to allow for 20 more such spaces.
About 31 percent of the site would be open space, which exceeds the county’s 20-percent requirement.
There would be a 12,970-square-foot park along the property’s Chain Bridge Road frontage, which would include an open lawn area, walking paths, shade structures and landscaping. The applicant also would underground utilities on the Chain Bridge Road portion of the site.
Inside the building’s courtyard would be a private amenity space with a multi-use lawn, fire pits, grilling and seating areas, and shade structures.
According to the applicant, the change in uses at the site will result in 30 percent fewer vehicular trips during the morning peak hour and 29 percent fewer in the evening peak hour.
The building’s architecture would use variety of materials, including brick, metal and cast stone. The structure’s façade would be articulated and have large windows, contrasting materials and terrace balconies. The building’s top floor would have varied parapets and terrace step-backs.
“I’m very impressed with the architecture,” said Planning Commission Chairman Phillip Niedzielski-Eichner (At-Large). “You’ve given a lot of attention the detail, you’ve differentiated the massing. It’s a large building, but you don’t have that sense.”



