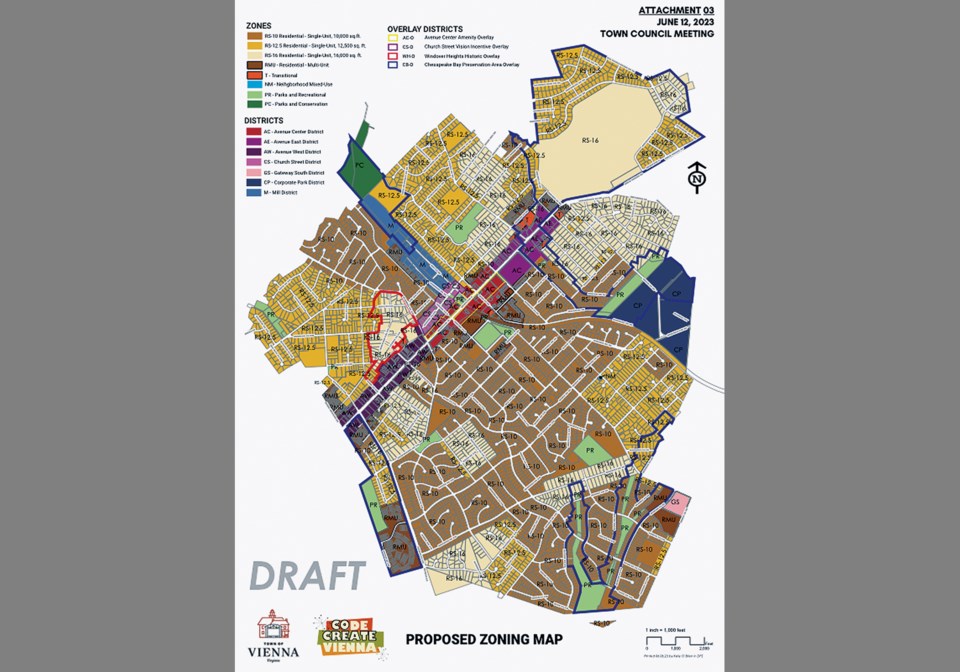Three years – and about 30 meetings and work sessions – after initiating the sweeping new “Code Create Vienna” zoning rewrite, the Vienna Town Council on June 12 voted unanimously to discuss the draft proposal at joint public hearings with the town’s Planning Commission July 10 and 12.
After the public hearings, the Council will keep the record open for public comments through July 26. If everything pans out, the Council hopes to adopt Code Create on Oct. 23.
The Council at the June 12 meeting, held only for setting the public hearings, lavished praise on town planning staff for the 329-page draft proposal’s clarity and depth of detail.
Council member Charles Anderson called the document a “true tour de force.”
“It’s so exciting to see this thing as a whole,” he said.
According to town officials, Code Create is the first comprehensive zoning-code update since 1969 and is intended to produce zoning districts that are modern, easy-to-use and in line with the public’s desires for development. The end result should improve development quality in town and improve residents’ quality of life, they said.
Central to the comprehensive code rewrite are new zoning districts, including:
• RS-10, RS-12.5 and RS-16 single-unit residential districts, the numerals of which denote the minimal thousands of square feet per lot. The bulk of the town’s acreage would fall in these zones.
• Residential Multi-Use (RMU), which would included numerous multi-family developments dotted around town. These include townhouses, duplexes, “cottage courts” and multi-unit buildings.
• Transitional (T), which would continue to apply to a few select areas in town, many including commercial townhouses, that serve as a buffer between the Maple Avenue commercial area and adjacent single-family residential areas.
• Neighborhood Mixed-Use (NM), which is the smallest of all the proposed districts and would apply to just one property at 901 Glyndon Ave., S.E.
• Parks and Conservation (PC), which would cover the area around the Northside Property Yard and its wooded environs.
• Parks and Recreational (PR), which would include town parks and stream-valley areas.
Commercial areas would be divided into multiple districts, including:
• Avenue Center (AC) District, which would include the area on both sides of Maple Avenue between Lawyers/Courthouse roads and Glyndon Street.
• Avenue East (AE) Gateway District, which would run along Maple Avenue, E., between Beulah Road, N.E., and East Street.
• Avenue West (AW) Gateway District, which would go along Maple Avenue, W., between Lawyers/Courthouse roads and James Madison Drive, N.W.
• Church Street (CS) District, which would cover Church Street between Lawyers Road, N.W., and between Mill and Park streets, N.E.
• Gateway South (GS) District, which would apply to the area around the Cedar Lane Shopping Center.
• Corporate Park (CP) District, which would cover the Vienna Technology Park area in the town’s southeast quadrant.
• Mill (M) District, which would encompass the light-industrial area along Mill Street, N.E., and Dominion Road, N.E., north of the CS District.
There also would be these four overlay districts encompassing other zoning areas:
• Avenue Center Amenity Overlay , which would accommodate rooftop amenities in the AC District.
• Church Street Vision Incentive Overlay, which would surround the CS district.
• Windover Heights Historic District, which covers the long-extant historic neighborhood in Northwest Vienna.
• Chesapeake Bay Preservation Area Overlay, which would cover Westwood Country Club and its surrounding neighborhoods, then extend to the south along Branch Road, S.E. The overlay area also would encompass and protect areas around local streams.
To see the draft plan, visit www.codecreatevienna.com. Residents can begin commenting on the plan now (links are at the bottom of the above Website) and town officials will begin a “very active community-outreach engagement process” to get as much feedback as possible, said Vienna Planning and Zoning Director David Levy.
Town staff in coming days will put out information highlighting key changes between Vienna’s current zoning code and the Code Create proposal, he said.
Council member Ed Somers compared the document to a famous Van Halen contract rider from the 1970s, which required a bowl of M&Ms in the backstage area, but have all brown M&Ms removed or the show would be canceled. The intent behind that off-the-wall demand was not to be persnickety, but ensure the management company had read the rider and was tending to the tiniest details, he said.
Town staff showed similar attention to detail by addressing his concerns about bicycle parking, said Somers, who called the massive document “very well-thought-out.”
“Kudos to entire department for making this happen,” said Council member Nisha Patel told Levy and Deputy Planning and Zoning Director Kelly O’Brien.



